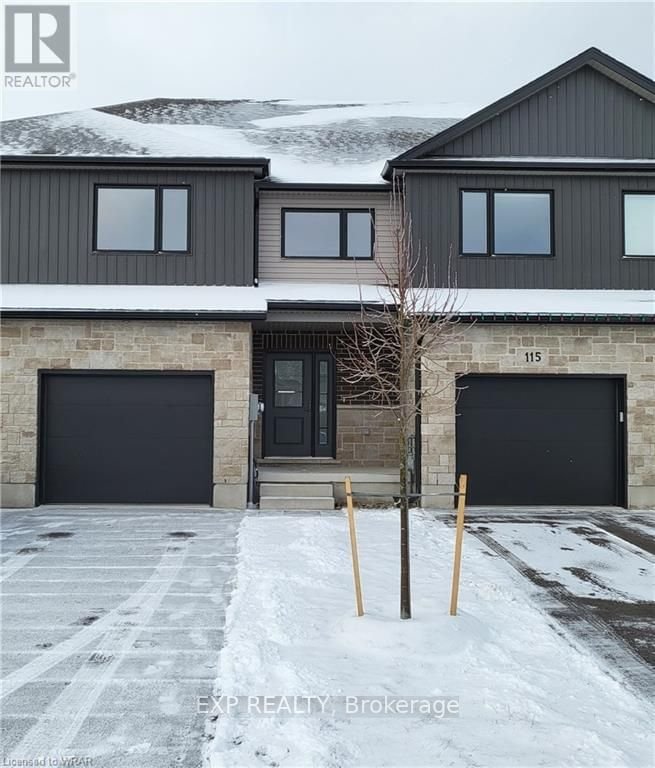$609,900
$***,***
3-Bed
3-Bath
1500-2000 Sq. ft
Listed on 2/2/24
Listed by EXP REALTY
Welcome to The Meadow, a middle-unit townhome meticulously crafted by Wrighthaven Homes in Palmerston's Creek Bank Meadows subdivision. Spanning 1746 sqft, this residence combines a thoughtful layout with captivating design and upscale finishes. The bright main floor with 9ft ceilings offers an airy ambiance in the open-concept living space. The modern kitchen features granite countertops, and the great room invites you outdoors through a walkout to your private deck. The second floor offers tranquility in the primary bedroom with a private ensuite and a generously sized walk-in closet. Two additional bedrooms, another full bathroom, and second-floor laundry complete the living experience. The lower level has potential for a recreational room, home gym, or office space, featuring an egress window, rough-in for a 3pc bathroom, and utility/storage area. This move-in-ready home includes a comprehensive appliance package, private deck, paved driveway, and a modern lighting package.
X8043884
Att/Row/Twnhouse, 2-Storey
1500-2000
11
3
3
1
Attached
3
New
Central Air
Full, Unfinished
Y
Brick, Vinyl Siding
Forced Air
N
$786.00 (2023)
< .50 Acres
116.27x22.09 (Feet)
